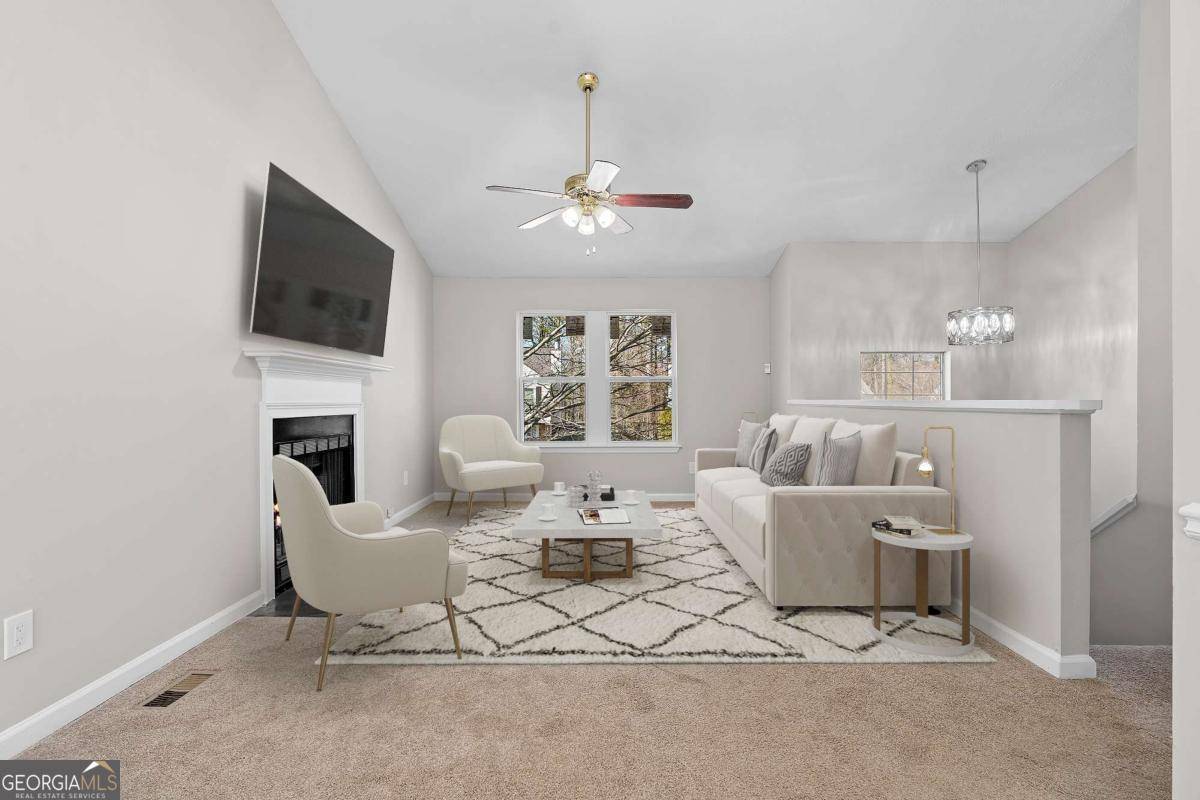$296,000
$298,900
1.0%For more information regarding the value of a property, please contact us for a free consultation.
4 Beds
3 Baths
2,412 SqFt
SOLD DATE : 04/11/2025
Key Details
Sold Price $296,000
Property Type Single Family Home
Sub Type Single Family Residence
Listing Status Sold
Purchase Type For Sale
Square Footage 2,412 sqft
Price per Sqft $122
Subdivision Devon Mills
MLS Listing ID 10466547
Sold Date 04/11/25
Style Traditional
Bedrooms 4
Full Baths 3
HOA Y/N No
Originating Board Georgia MLS 2
Year Built 1988
Annual Tax Amount $3,119
Tax Year 2024
Lot Size 8,363 Sqft
Acres 0.192
Lot Dimensions 8363.52
Property Sub-Type Single Family Residence
Property Description
Welcome to this beautifully updated 4-bedroom, 3-bathroom split-level home, offering the perfect blend of comfort, style, and functionality! Upon entering, enjoy an open-concept layout where the cozy family room, complete with a charming fireplace, flows seamlessly into the stunning dining area and kitchen featuring brand-new shaker cabinets, new stove and dishwasher being installed soon! Gorgeous new LVP flooring extends through the dining area, kitchen, and bathrooms, while plush new carpet provides comfort in the bedrooms and living spaces. Plus, brand-new windows throughout upper level fill the home with natural light while enhancing energy efficiency! The upper level boasts three generously sized bedrooms, including a luxurious master suite with elegant crown molding, a large ensuite bath featuring a soaking tub, double vanities, and ample storage. A full hall bath completes this level. Downstairs, you'll find the fourth bedroom, perfect for a stepless in-law or teen suite with its own private full bath. The enclosed garage has been transformed into a spacious media/recreation room-ideal for entertaining, hosting game nights, or creating the ultimate man cave! To top it all off, this home comes with a brand-new water main line!! Large fenced backyard with oversized patio perfect for hosting large family events/holidays! Nestled in a fantastic location, this home is ready for its new owners!
Location
State GA
County Cobb
Rooms
Basement Bath Finished, Bath/Stubbed, Exterior Entry, Finished, Interior Entry
Interior
Interior Features Double Vanity, Other, Roommate Plan, Walk-In Closet(s)
Heating Central
Cooling Central Air
Flooring Carpet
Fireplaces Number 1
Fireplaces Type Living Room
Fireplace Yes
Appliance Other
Laundry Other
Exterior
Parking Features Parking Pad
Fence Back Yard, Privacy
Community Features Walk To Schools, Near Shopping
Utilities Available Cable Available, Electricity Available, High Speed Internet, Natural Gas Available, Phone Available, Sewer Available, Underground Utilities, Water Available
Waterfront Description No Dock Or Boathouse
View Y/N No
Roof Type Composition
Garage No
Private Pool No
Building
Lot Description Other, Private
Faces I-20W to Exit 44 (Thornton Rd) & turn right. Right on Oak Hill. Left into Cameron's Crossing. Right on Devon Mill Way.
Sewer Public Sewer
Water Public
Structure Type Other
New Construction No
Schools
Elementary Schools Bryant
Middle Schools Lindley
High Schools Pebblebrook
Others
HOA Fee Include None
Tax ID 18041800510
Special Listing Condition Updated/Remodeled
Read Less Info
Want to know what your home might be worth? Contact us for a FREE valuation!

Our team is ready to help you sell your home for the highest possible price ASAP

© 2025 Georgia Multiple Listing Service. All Rights Reserved.






