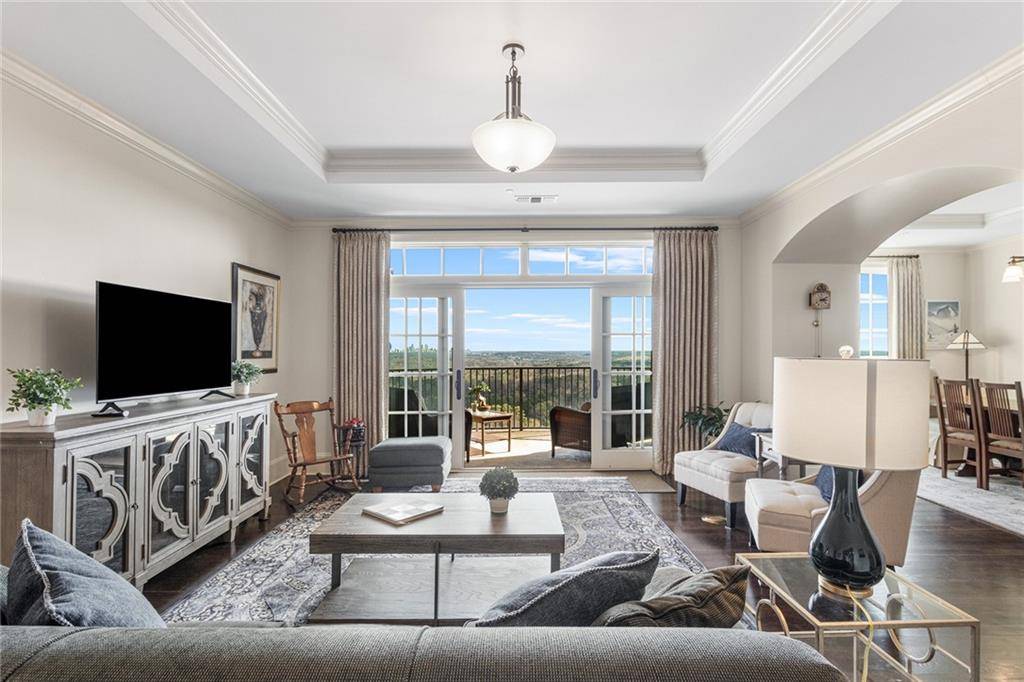$1,165,000
$1,165,000
For more information regarding the value of a property, please contact us for a free consultation.
2 Beds
2.5 Baths
2,378 SqFt
SOLD DATE : 04/04/2024
Key Details
Sold Price $1,165,000
Property Type Condo
Sub Type Condominium
Listing Status Sold
Purchase Type For Sale
Square Footage 2,378 sqft
Price per Sqft $489
Subdivision The Aberdeen
MLS Listing ID 7338135
Sold Date 04/04/24
Style French Provincial,High Rise (6 or more stories)
Bedrooms 2
Full Baths 2
Half Baths 1
Construction Status Resale
HOA Fees $1,667
HOA Y/N Yes
Year Built 2009
Annual Tax Amount $4,685
Tax Year 2022
Lot Size 2,178 Sqft
Acres 0.05
Property Sub-Type Condominium
Source First Multiple Listing Service
Property Description
Welcome to the luxurious eighth-floor condo at The Aberdeen that has been lightly lived in, offering breathtaking views of the Atlanta skyline and unparalleled amenities. This 2 bedroom, 2.5 bathroom residence boasts over 2,300 square feet of living space with 10-foot ceilings and stunning hardwood floors throughout.
Step inside to find an open-concept living room and a separate dining area that seamlessly flows to a spacious covered balcony, with views from the King and Queen building in Sandy Springs all the way to Mercedes Benz stadium downtown. No two days of views are ever the same! The primary suite and secondary bedroom are located at opposite ends of the floor plan, providing privacy and convenience. The separate den or office space offers a quiet retreat for work or a TV room and a powder room for guests.
This full-sized kitchen features Viking stainless steel appliances, including a convection oven, microwave, warming drawer, a beautiful French door refrigerator with a glass door, a breakfast bar, and a large pantry. Additional highlights include a laundry room/mudroom with a separate exterior entry, concierge services, and two deeded parking spaces in the gated underground garage and storage cage. Unit has leak detection with automatic water shutoff.
Residents of The Aberdeen can enjoy a resort-style lifestyle with amenities such as a saline swimming pool, whirlpool, bocce ball court, outdoor kitchen, golf simulator, wine cellar, fitness center, and more. Don't miss this opportunity to live in luxury with the views of the Atlanta skyline and the convenience of Cobb County, with quick access to 75 and 285 and convenient access to Battery Park and the ATL Braves. Schedule your private showing today in this amazing community and building!
Location
State GA
County Cobb
Lake Name None
Rooms
Bedroom Description Master on Main,Split Bedroom Plan
Other Rooms Outdoor Kitchen
Basement None
Main Level Bedrooms 2
Dining Room Separate Dining Room
Interior
Interior Features Double Vanity, Entrance Foyer, High Ceilings 10 ft Main, High Speed Internet, His and Hers Closets, Tray Ceiling(s), Walk-In Closet(s)
Heating Central, Electric, Forced Air
Cooling Central Air
Flooring Hardwood, Stone
Fireplaces Type None
Window Features Insulated Windows
Appliance Dishwasher, Disposal, Electric Oven, Electric Water Heater, ENERGY STAR Qualified Appliances, Gas Cooktop, Microwave, Refrigerator, Self Cleaning Oven
Laundry In Kitchen, Laundry Room
Exterior
Exterior Feature Balcony, Gas Grill, Private Front Entry, Private Rear Entry, Storage
Parking Features Covered, Deeded, Drive Under Main Level, Garage, Electric Vehicle Charging Station(s)
Garage Spaces 2.0
Fence Wrought Iron
Pool Gunite, Heated, In Ground, Salt Water
Community Features Catering Kitchen, Concierge, Dog Park, Fitness Center, Homeowners Assoc, Near Schools, Near Trails/Greenway, Pool, Public Transportation, Spa/Hot Tub, Street Lights, Wine Storage
Utilities Available Cable Available, Electricity Available, Natural Gas Available, Phone Available, Sewer Available, Water Available
Waterfront Description None
View City
Roof Type Metal
Street Surface Asphalt
Accessibility Accessible Doors, Accessible Elevator Installed, Accessible Entrance, Accessible Hallway(s)
Handicap Access Accessible Doors, Accessible Elevator Installed, Accessible Entrance, Accessible Hallway(s)
Porch Covered, Patio
Private Pool false
Building
Lot Description Back Yard, Front Yard, Landscaped, Level, Private
Story One
Foundation Slab
Sewer Public Sewer
Water Public
Architectural Style French Provincial, High Rise (6 or more stories)
Level or Stories One
Structure Type Stucco
New Construction No
Construction Status Resale
Schools
Elementary Schools Teasley
Middle Schools Campbell
High Schools Campbell
Others
HOA Fee Include Door person,Gas,Insurance,Maintenance Structure,Maintenance Grounds,Pest Control,Reserve Fund,Security,Sewer,Swim,Termite,Trash,Water
Senior Community no
Restrictions true
Tax ID 17088603190
Ownership Condominium
Acceptable Financing Cash, Conventional
Listing Terms Cash, Conventional
Financing no
Special Listing Condition None
Read Less Info
Want to know what your home might be worth? Contact us for a FREE valuation!

Our team is ready to help you sell your home for the highest possible price ASAP

Bought with Atlanta Fine Homes Sotheby's International






