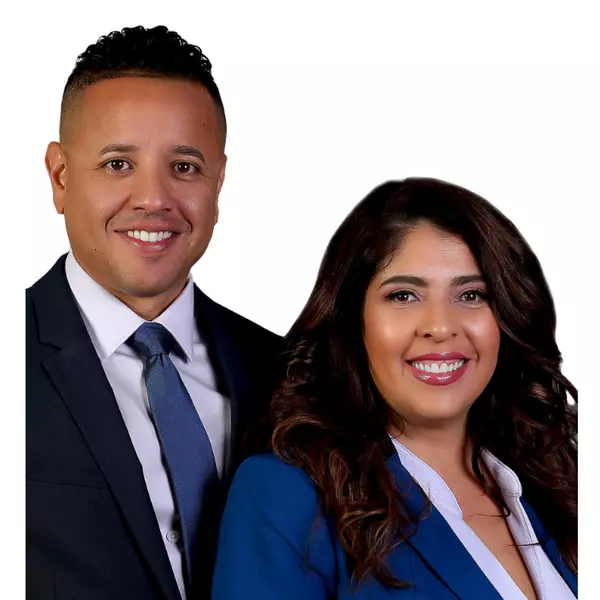$1,400,000
$1,350,000
3.7%For more information regarding the value of a property, please contact us for a free consultation.
6 Beds
5.5 Baths
8,970 SqFt
SOLD DATE : 08/14/2023
Key Details
Sold Price $1,400,000
Property Type Single Family Home
Sub Type Single Family Residence
Listing Status Sold
Purchase Type For Sale
Square Footage 8,970 sqft
Price per Sqft $156
Subdivision Seven Oaks
MLS Listing ID 10185829
Sold Date 08/14/23
Style Brick 4 Side,Traditional
Bedrooms 6
Full Baths 5
Half Baths 1
HOA Fees $1,950
HOA Y/N Yes
Originating Board Georgia MLS 2
Year Built 1992
Annual Tax Amount $7,893
Tax Year 2022
Lot Size 0.800 Acres
Acres 0.8
Lot Dimensions 34848
Property Sub-Type Single Family Residence
Property Description
Location, 6 bedrooms, 5.5 bathrooms home in desirable Seven Oaks of Johns Creek. New Roof, Gutters, and Downspouts installed in 2023, Newer Navien Tankless water heater instwas d in 2021, The second floor HVAC system was replaced in 2022, New range hood, Double oven, and Electric CookCookware replaced in a month. Gorgeous crown molding throughout the house, bright and 2 story open floorplan with hardwoods on the main, Primary bedroom on the main with fireplace, large rooms and high ceilings. O,pen kitchen with white cabinets, granite countertops, and a separate breakfast room. Family room with stone fireplace. Main floor office with French doors and built-in bookshelf. Side 3 car garage and large parking spaces. Finished basement offers bright bed and bath with a den and huge rec room and ample of storage. Seven Oaks community has a pool with slide, tennis court, lake, picnic area, clubhouse, and gym. If we show you first, Selling Broker's commission will be 1%.
Location
State GA
County Fulton
Rooms
Basement Finished Bath, Daylight, Interior Entry, Exterior Entry, Finished, Full
Dining Room Seats 12+
Interior
Interior Features Bookcases, Tray Ceiling(s), High Ceilings, Walk-In Closet(s), Master On Main Level
Heating Central
Cooling Ceiling Fan(s), Central Air
Flooring Hardwood, Carpet
Fireplaces Number 3
Fireplaces Type Family Room, Living Room, Master Bedroom, Gas Log
Fireplace Yes
Appliance Tankless Water Heater, Dishwasher, Double Oven, Disposal, Microwave, Refrigerator
Laundry In Kitchen
Exterior
Parking Features Attached, Garage Door Opener, Garage, Side/Rear Entrance
Community Features Clubhouse, Lake, Park, Fitness Center, Playground, Pool, Sidewalks, Street Lights, Swim Team, Tennis Court(s)
Utilities Available Underground Utilities, Cable Available, Electricity Available, Natural Gas Available, Sewer Available, Water Available
View Y/N No
Roof Type Composition
Garage Yes
Private Pool No
Building
Lot Description Corner Lot, Private
Faces Use GPS
Sewer Public Sewer
Water Public
Structure Type Brick
New Construction No
Schools
Elementary Schools Findley Oaks
Middle Schools River Trail
High Schools Northview
Others
HOA Fee Include Swimming,Tennis
Tax ID 21 578112270203
Security Features Smoke Detector(s)
Special Listing Condition Resale
Read Less Info
Want to know what your home might be worth? Contact us for a FREE valuation!

Our team is ready to help you sell your home for the highest possible price ASAP

© 2025 Georgia Multiple Listing Service. All Rights Reserved.






