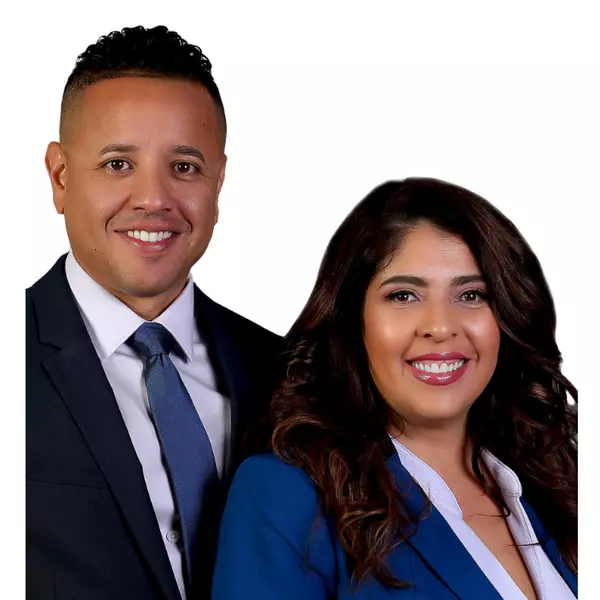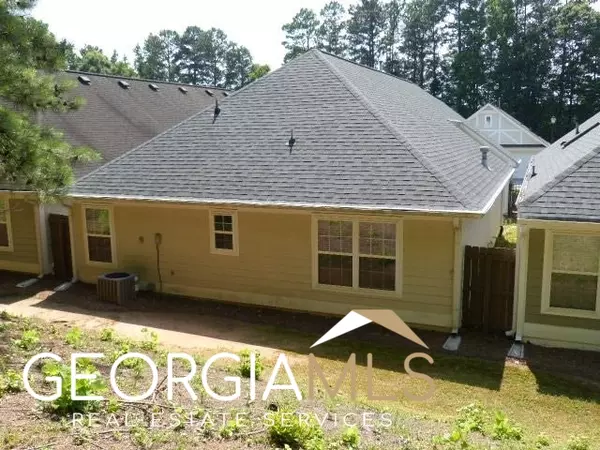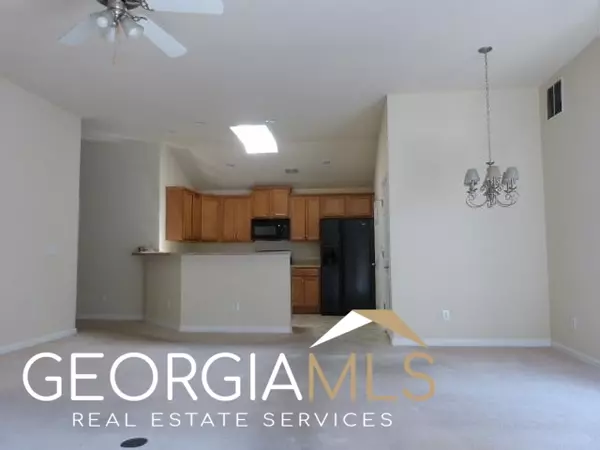$338,500
$335,000
1.0%For more information regarding the value of a property, please contact us for a free consultation.
2 Beds
2 Baths
1,477 SqFt
SOLD DATE : 07/14/2023
Key Details
Sold Price $338,500
Property Type Single Family Home
Sub Type Single Family Residence
Listing Status Sold
Purchase Type For Sale
Square Footage 1,477 sqft
Price per Sqft $229
Subdivision Magnolia Cottage
MLS Listing ID 20130705
Sold Date 07/14/23
Style Bungalow/Cottage
Bedrooms 2
Full Baths 2
HOA Fees $2,220
HOA Y/N Yes
Year Built 2007
Annual Tax Amount $640
Tax Year 2022
Lot Size 2,178 Sqft
Acres 0.05
Lot Dimensions 2178
Property Sub-Type Single Family Residence
Source Georgia MLS 2
Property Description
Don't miss this charming stepless-entry ranch, nestled in Acworth's gated, Magnolia Cottages. One mile from charming, historic downtown Acworth, 1/2 mile from I-75 or Acworth Community Center and Logan Farm Park. 1.5 miles to Lake Acworth Beach and near Lake Allatoona! Relax on your rocking chair front porch while enjoying the view of your maintenance-free landscape cared for by the HOA! This is NOT a 55+ community. Assoc. fees also include garbage, water, sewer and gate maintenance. Homes in this community rarely come up for sale! This 2-car garage cottage offers an inviting open concept floor plan perfect for entertaining! Spacious kitchen has black appliances with beautiful cabinetry and wrap around breakfast bar, Custom built slide out drawers in the kitchen are a wonderful addition, with views to the vaulted great room with cozy fireplace and dining area. Skylight in the kitchen offers exceptional lighting to the entire living area. Step out into your private courtyard just outside the living room and grill up some delicious food. Enormous master suite with cathedral ceiling offers room for an optional home office or sitting area. Master ensuite has two vanities, large walk-in shower with shaving bench and a roomy walk-in closet. This charmer won't last long!
Location
State GA
County Cobb
Rooms
Bedroom Description Master On Main Level
Basement None
Dining Room Dining Rm/Living Rm Combo
Interior
Interior Features Vaulted Ceiling(s), High Ceilings, Separate Shower, Master On Main Level
Heating Central, Forced Air
Cooling Central Air
Flooring Carpet, Vinyl
Fireplaces Number 1
Fireplaces Type Family Room, Gas Starter, Gas Log
Fireplace Yes
Appliance Gas Water Heater, Dryer, Washer, Dishwasher, Disposal, Oven/Range (Combo), Refrigerator
Laundry Laundry Closet
Exterior
Parking Features Garage Door Opener, Garage, Kitchen Level
Garage Spaces 2.0
Community Features Gated, Sidewalks
Utilities Available Cable Available, Sewer Connected, Electricity Available, High Speed Internet, Natural Gas Available, Phone Available, Sewer Available, Water Available
View Y/N No
Roof Type Composition
Total Parking Spaces 2
Garage Yes
Private Pool No
Building
Lot Description Cul-De-Sac
Faces Hwy 92 to a right on Ross Road. Turn right on Magnolia Cottage Way.
Foundation Slab
Sewer Public Sewer
Water Public
Architectural Style Bungalow/Cottage
Structure Type Other
New Construction No
Schools
Elementary Schools Mccall
Middle Schools Barber
High Schools North Cobb
Others
HOA Fee Include Trash,Maintenance Grounds,Water
Tax ID 20000803180
Security Features Smoke Detector(s),Gated Community
Acceptable Financing Cash, Conventional, FHA, VA Loan
Listing Terms Cash, Conventional, FHA, VA Loan
Special Listing Condition Resale
Read Less Info
Want to know what your home might be worth? Contact us for a FREE valuation!

Our team is ready to help you sell your home for the highest possible price ASAP

© 2025 Georgia Multiple Listing Service. All Rights Reserved.






