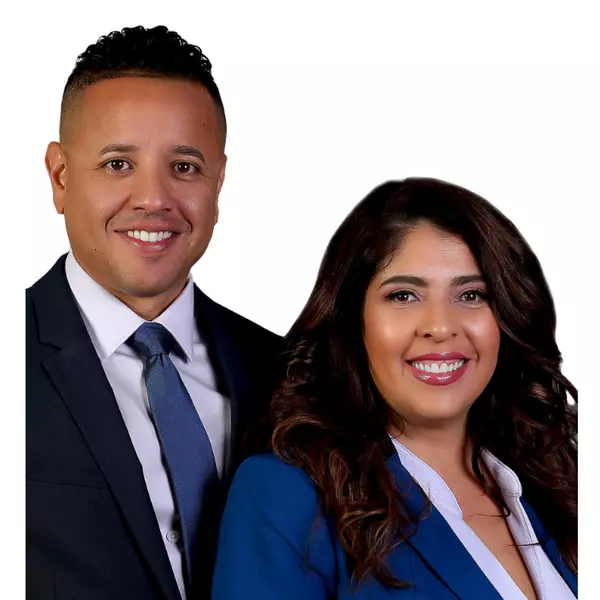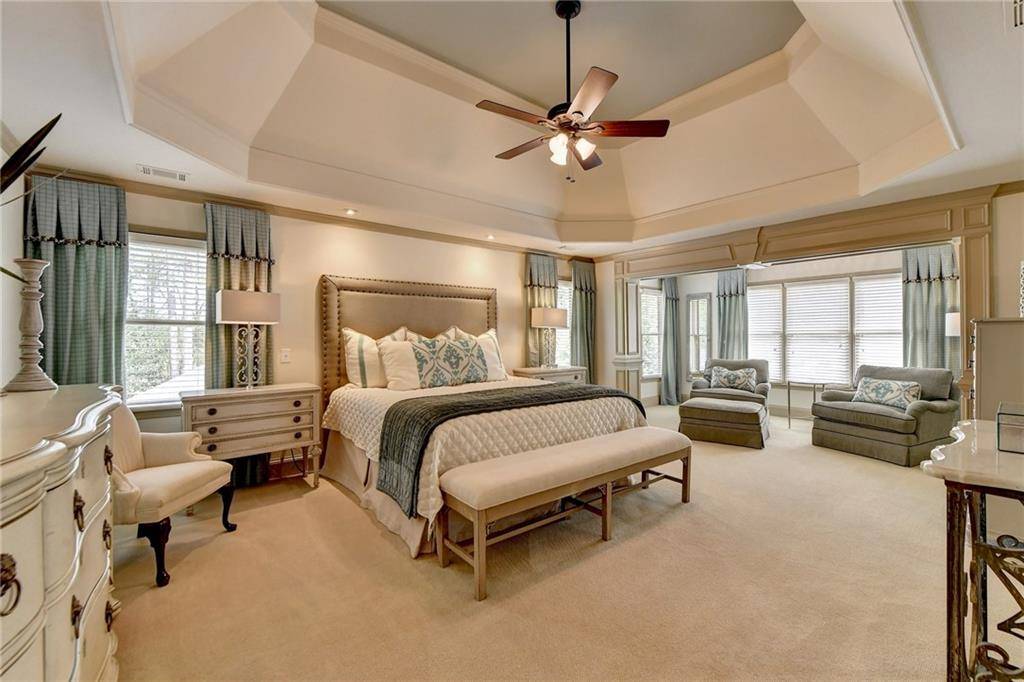$1,492,000
$1,400,000
6.6%For more information regarding the value of a property, please contact us for a free consultation.
6 Beds
5 Baths
6,709 SqFt
SOLD DATE : 05/17/2023
Key Details
Sold Price $1,492,000
Property Type Single Family Home
Sub Type Single Family Residence
Listing Status Sold
Purchase Type For Sale
Square Footage 6,709 sqft
Price per Sqft $222
Subdivision Windward
MLS Listing ID 7198268
Sold Date 05/17/23
Style Traditional
Bedrooms 6
Full Baths 5
Construction Status Resale
HOA Fees $812
HOA Y/N Yes
Year Built 1997
Annual Tax Amount $7,533
Tax Year 2022
Lot Size 0.449 Acres
Acres 0.4493
Property Sub-Type Single Family Residence
Source First Multiple Listing Service
Property Description
Surround yourself with classical elegance in this immaculate home overlooking the famous Golf Club of Georgia's 18th fairway, lake, and waterfall golf course!
This well-kept and one-of-a-kind Windward home is situated in what can only be described as a park-like setting, with its zoysia sod, rock patios, dogwoods, azaleas, and rhododendron. Georgia's year-round, outdoor beauty, golf course views and a private front view of an HOA-protected, wooded lot can easily be enjoyed from the covered front porch or screened back porch. Entry to the main level begins as you walk into the stunning two-story foyer flanked by elegant columned archways which showcase the formal dining and entertainment rooms. Here you will first note beautiful architectural details, such as tray ceilings, molding, wainscoting, neutral colors, designer fixtures and accents, present in every room throughout the estate. Continue beyond the wrought iron staircase and balcony into the home's spectacular great room, which features beautifully arched windows, an impressive stone fireplace flanked by built-ins, and a gorgeous, wooden, beamed ceiling. Overlooking this room is an impressive kitchen and casual dining area, complete with all modern appliances, beautiful, cream-colored cabinetry, tiled backsplash, a center island, a hooded gas range, a serving bar, and two adjacent pantries. Just off these rooms, you will find a lovely sitting room with arched wooden ceilings which leads you to the back screened porch and outdoor Trex deck. Views of the golf course can be seen from here as well as the kitchen, breakfast area and great room. Finishing off this level is an elegant guest bedroom and full bathroom, a 4-stall locker room and access to an expansive three-car garage with a beautiful granite epoxy-covered floor and professional overhead storage areas.
Upstairs, you'll discover the expansive owner's suite and connected sitting area, double doors leading to the luxury bathroom with its wide vanity area, large frameless shower, separate tub, and walk-in closet. A rare find, this level also features an expansive bonus room overlooking the golf course, perfect for an office, playroom or media room. Further complementing the second level are three additional bedrooms, a laundry room and two bathrooms featuring modern tile, cabinets and amenities for your family's use. Downstairs, the walkout terrace level offers resort-style amenities every executive or entertainer desires, starting with a king-sized professional home office, housing multiple workstations, a meeting area, an executive area and access to all fiber optic multi-gigabit internet service. For the entertainer, this level is game day ready with a big screen multimedia room, pool table room, two family rooms and a kitchenette area with bar and wine rack. An exercise room, full bathroom and large storage room finish out this floor. From here, a quick step outside brings you to a covered patio and an enclosed sitting room, both with beautiful rock flooring that leads you to an additional outdoor patio and your new, private backyard. Neighborhood amenities include Lake Windward, soccer fields, and playgrounds. This prestigious community is also home to the Windward Lake Club and Golf Club of Georgia. Near GA-400, Avalon, Halcyon, shopping, dining & located in a top-rated North Fulton school district.
Location
State GA
County Fulton
Lake Name None
Rooms
Bedroom Description Oversized Master, Sitting Room
Other Rooms None
Basement Daylight, Finished, Finished Bath, Full
Main Level Bedrooms 1
Dining Room Butlers Pantry, Seats 12+
Interior
Interior Features Beamed Ceilings, Bookcases, Cathedral Ceiling(s), Coffered Ceiling(s), Crown Molding, Double Vanity, Entrance Foyer 2 Story, High Ceilings 10 ft Main, High Ceilings 10 ft Upper, Walk-In Closet(s), Wet Bar
Heating Central, Natural Gas, Zoned
Cooling Central Air
Flooring Carpet, Hardwood, Stone
Fireplaces Number 1
Fireplaces Type Great Room
Window Features Double Pane Windows, Insulated Windows, Window Treatments
Appliance Dishwasher, Disposal, Double Oven, Gas Cooktop, Microwave, Range Hood
Laundry Laundry Room, Mud Room
Exterior
Exterior Feature Courtyard, Garden, Permeable Paving, Private Yard, Rear Stairs
Parking Features Attached, Garage, Garage Door Opener, Garage Faces Side, Level Driveway
Garage Spaces 3.0
Fence None
Pool None
Community Features Boating, Community Dock, Country Club, Dog Park, Fishing, Homeowners Assoc, Lake, Near Schools, Near Shopping, Near Trails/Greenway, Playground, Sidewalks
Utilities Available Electricity Available, Natural Gas Available, Sewer Available, Underground Utilities, Water Available
Waterfront Description None
View Golf Course
Roof Type Composition
Street Surface Asphalt
Accessibility None
Handicap Access None
Porch Deck, Patio, Rear Porch, Screened, Side Porch
Private Pool false
Building
Lot Description Back Yard, Landscaped, Level, On Golf Course, Sprinklers In Front, Sprinklers In Rear
Story Three Or More
Foundation None
Sewer Public Sewer
Water Public
Architectural Style Traditional
Level or Stories Three Or More
Structure Type Brick 4 Sides
New Construction No
Construction Status Resale
Schools
Elementary Schools Creek View
Middle Schools Webb Bridge
High Schools Alpharetta
Others
Senior Community no
Restrictions false
Tax ID 21 566011680226
Special Listing Condition None
Read Less Info
Want to know what your home might be worth? Contact us for a FREE valuation!

Our team is ready to help you sell your home for the highest possible price ASAP

Bought with Harry Norman REALTORS






