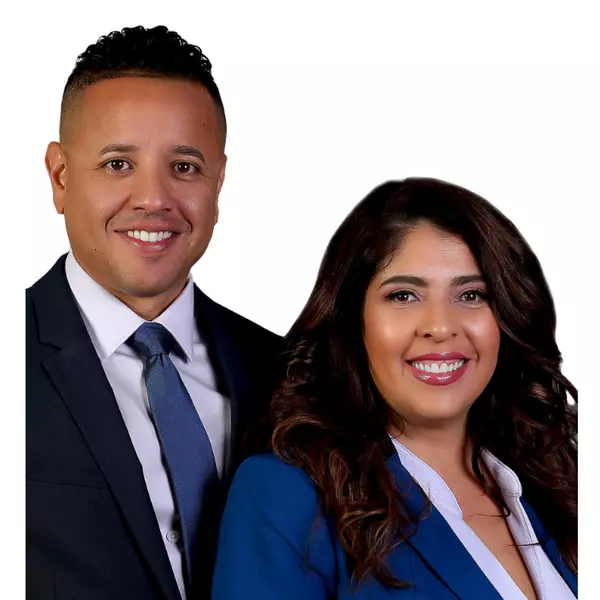$572,000
$562,900
1.6%For more information regarding the value of a property, please contact us for a free consultation.
6 Beds
5 Baths
4,200 SqFt
SOLD DATE : 06/01/2021
Key Details
Sold Price $572,000
Property Type Single Family Home
Sub Type Single Family Residence
Listing Status Sold
Purchase Type For Sale
Square Footage 4,200 sqft
Price per Sqft $136
Subdivision Eastgate @ Vining Esate
MLS Listing ID 6860047
Sold Date 06/01/21
Style Traditional
Bedrooms 6
Full Baths 5
Construction Status Resale
HOA Fees $450
HOA Y/N Yes
Year Built 2004
Annual Tax Amount $5,145
Tax Year 2020
Lot Size 0.390 Acres
Acres 0.39
Property Sub-Type Single Family Residence
Source FMLS API
Property Description
Beautiful well maintained six bedroom five bathroom home located in Eastgate@ Vinings Estate, This is a most see three level house with a two story foyer that welcomes you to rest of this grand houses, chefs kitchen granite countertop wood floors throughout main floor. Skylights and book shelf in Bdr & Br. finished basement with 12' feet ceiling xl bdr & Br and office with exterior entrance can be utilized as in-law suite or rental with private yard & 2 story deck .Come enjoy suburban lifestyle with quick access to the Brave stadium and 15 min to mid-town ATL. Check out the Virtual Tour this neighborhood features a stunning pools with a swim team , tennis and basket ball courts and a fitness center, live as if your on vacation. Easy access to Interstate 285 l 20 l 75
Location
State GA
County Cobb
Area 72 - Cobb-West
Lake Name None
Rooms
Bedroom Description In-Law Floorplan, Sitting Room
Other Rooms None
Basement Daylight, Exterior Entry, Finished, Finished Bath
Main Level Bedrooms 1
Dining Room Dining L, Separate Dining Room
Interior
Interior Features Bookcases, Disappearing Attic Stairs, Double Vanity, Entrance Foyer 2 Story, High Ceilings 10 ft Lower, High Ceilings 10 ft Main, High Ceilings 10 ft Upper, Walk-In Closet(s)
Heating Electric, Forced Air, Heat Pump, Hot Water
Cooling Ceiling Fan(s), Central Air, Heat Pump
Flooring Carpet, Ceramic Tile, Hardwood
Fireplaces Number 1
Fireplaces Type Family Room
Window Features Plantation Shutters, Skylight(s)
Appliance Disposal, Double Oven, Gas Cooktop, Microwave, Refrigerator
Laundry Laundry Room
Exterior
Exterior Feature Balcony, Private Front Entry, Private Yard, Tennis Court(s)
Parking Features Garage Door Opener, Valet
Fence None
Pool Above Ground
Community Features Clubhouse, Country Club, Fitness Center, Park, Playground, Pool, Sidewalks, Tennis Court(s)
Utilities Available Electricity Available, Natural Gas Available, Phone Available, Sewer Available, Underground Utilities, Water Available
View City
Roof Type Shingle
Street Surface Asphalt, Concrete
Accessibility None
Handicap Access None
Porch Deck
Private Pool false
Building
Lot Description Back Yard
Story Three Or More
Sewer Public Sewer
Water Public
Architectural Style Traditional
Level or Stories Three Or More
Structure Type Brick 3 Sides
New Construction No
Construction Status Resale
Schools
Elementary Schools Clay-Harmony Leland
Middle Schools Lindley
High Schools Pebblebrook
Others
HOA Fee Include Swim/Tennis
Senior Community no
Restrictions false
Tax ID 17047000140
Ownership Fee Simple
Financing yes
Special Listing Condition None
Read Less Info
Want to know what your home might be worth? Contact us for a FREE valuation!

Our team is ready to help you sell your home for the highest possible price ASAP

Bought with Keller Williams Rlty, First Atlanta






