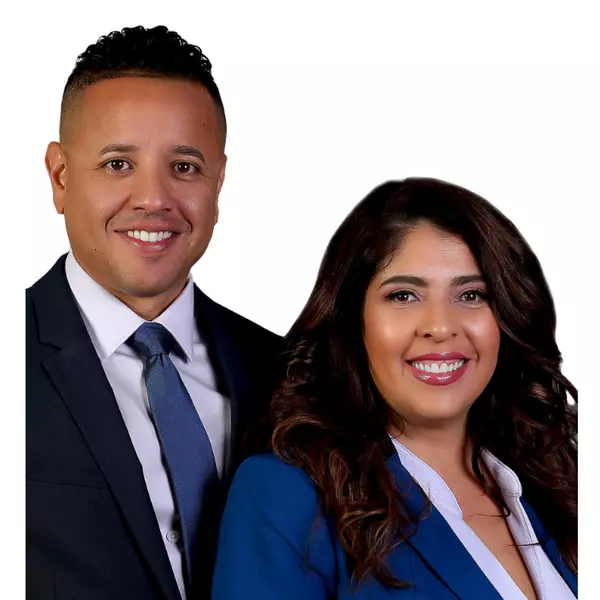$350,000
$359,000
2.5%For more information regarding the value of a property, please contact us for a free consultation.
3 Beds
2 Baths
1,250 SqFt
SOLD DATE : 07/24/2019
Key Details
Sold Price $350,000
Property Type Single Family Home
Sub Type Single Family Residence
Listing Status Sold
Purchase Type For Sale
Square Footage 1,250 sqft
Price per Sqft $280
Subdivision Valley Brook
MLS Listing ID 6555930
Sold Date 07/24/19
Style Bungalow, Contemporary/Modern, Cottage
Bedrooms 3
Full Baths 2
Construction Status New Construction
HOA Y/N No
Year Built 1956
Annual Tax Amount $2,631
Tax Year 2017
Lot Size 0.300 Acres
Acres 0.3
Property Sub-Type Single Family Residence
Source FMLS API
Property Description
Hot mid-century, Chip&Joanna-inspired cottage: shiplap & vaulted ceilings, natural finished cedar & gloss white walls, mocha floors. Master br w/sleek spa shower. 2 addl vaulted ceiling brs w/2nd spa bathroom. Kitchen: solid wood cabinets, granite countertops, stainless farm sink & appliances, gas range & vented microwave. Flat, private yd & entertainer's deck near hot redevelopment project @ N. Dekalb Mall. All inspected w/cert of occupancy & survey! Low-e windows, PEX plumbing, GFCI, Arc Fault, LED lighting, R30 insulation, batten board siding & galvanized metal roof.
Location
State GA
County Dekalb
Area Valley Brook
Lake Name None
Rooms
Bedroom Description Master on Main, Oversized Master
Other Rooms None
Basement None
Main Level Bedrooms 3
Dining Room Great Room
Kitchen Breakfast Bar, Cabinets Stain, Eat-in Kitchen, Keeping Room, Other Surface Counters
Interior
Interior Features Beamed Ceilings, Disappearing Attic Stairs, High Ceilings 9 ft Main, Low Flow Plumbing Fixtures, Other
Heating Central
Cooling Central Air
Flooring Hardwood
Fireplaces Number 1
Fireplaces Type Decorative
Equipment None
Window Features Insulated Windows
Appliance Dishwasher, Disposal, Gas Range, Microwave, Self Cleaning Oven, Tankless Water Heater
Laundry Laundry Room
Exterior
Exterior Feature Courtyard, Garden, Private Yard
Parking Features Driveway
Fence Back Yard
Pool None
Community Features None
Utilities Available Cable Available, Electricity Available, Natural Gas Available
Waterfront Description None
View Y/N Yes
View City
Roof Type Metal
Street Surface Asphalt
Accessibility Accessible Bedroom, Accessible Entrance, Accessible Full Bath, Accessible Kitchen
Handicap Access Accessible Bedroom, Accessible Entrance, Accessible Full Bath, Accessible Kitchen
Porch Deck, Front Porch, Patio
Total Parking Spaces 2
Building
Lot Description Back Yard, Front Yard
Story One
Sewer Public Sewer
Water Public
Architectural Style Bungalow, Contemporary/Modern, Cottage
Level or Stories One
Structure Type Brick Front
Construction Status New Construction
Schools
Elementary Schools Laurel Ridge
Middle Schools Druid Hills
High Schools Druid Hills
Others
Senior Community no
Restrictions false
Tax ID 18 116 10 006
Financing no
Special Listing Condition None
Read Less Info
Want to know what your home might be worth? Contact us for a FREE valuation!

Our team is ready to help you sell your home for the highest possible price ASAP

Bought with PalmerHouse Properties






