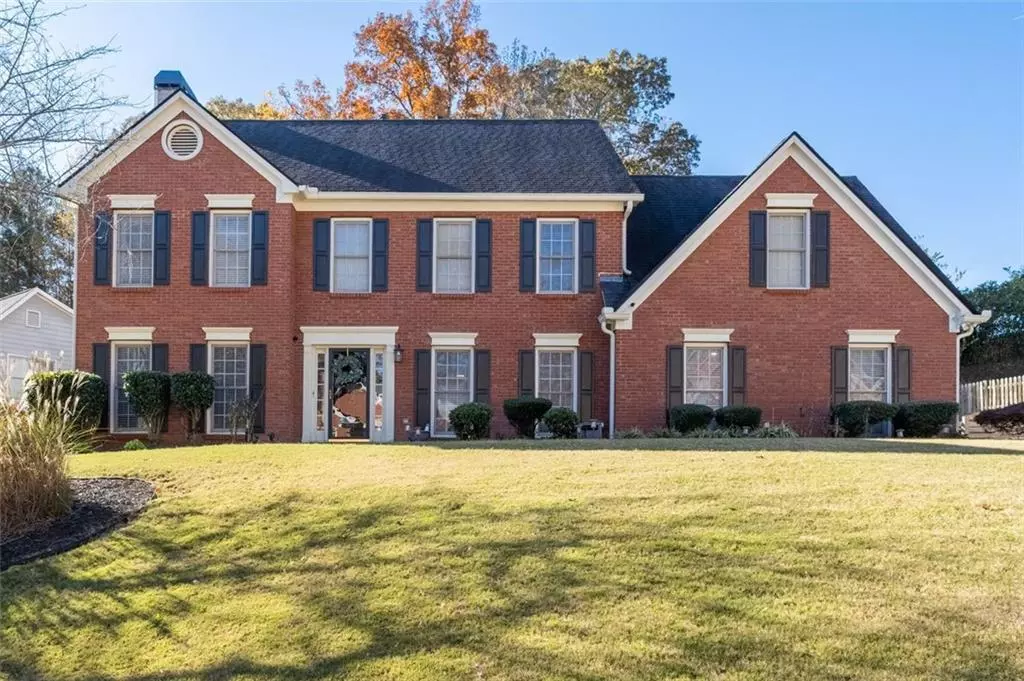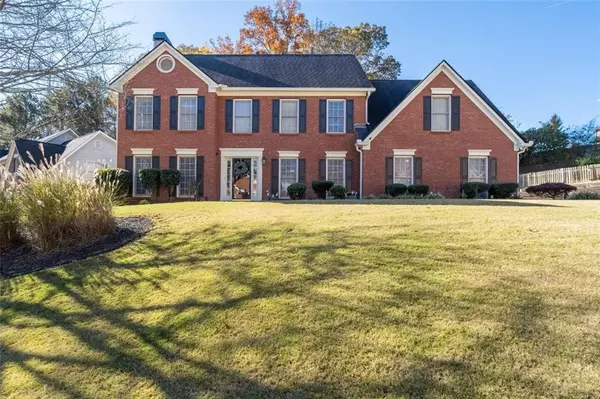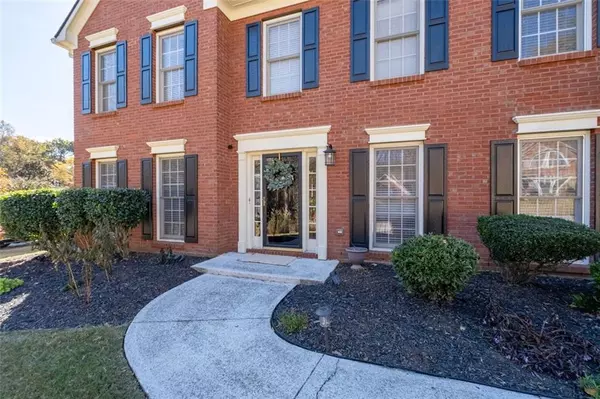
4 Beds
2.5 Baths
2,580 SqFt
4 Beds
2.5 Baths
2,580 SqFt
Open House
Sat Jan 17, 11:00pm - 1:00pm
Key Details
Property Type Single Family Home
Sub Type Single Family Residence
Listing Status Active
Purchase Type For Sale
Square Footage 2,580 sqft
Price per Sqft $173
Subdivision Hunters Glen
MLS Listing ID 7680255
Style Traditional
Bedrooms 4
Full Baths 2
Half Baths 1
Construction Status Resale
HOA Fees $483/ann
HOA Y/N Yes
Year Built 2000
Annual Tax Amount $3,733
Tax Year 2024
Lot Size 0.360 Acres
Acres 0.36
Property Sub-Type Single Family Residence
Source First Multiple Listing Service
Property Description
Location
State GA
County Paulding
Area Hunters Glen
Lake Name None
Rooms
Bedroom Description Oversized Master
Other Rooms Shed(s)
Basement None
Dining Room Separate Dining Room, Great Room
Kitchen Breakfast Bar, Cabinets White, Solid Surface Counters, Kitchen Island, Pantry Walk-In, Eat-in Kitchen, View to Family Room
Interior
Interior Features Entrance Foyer 2 Story, Bookcases, Walk-In Closet(s)
Heating Central, Natural Gas
Cooling Central Air, Ceiling Fan(s)
Flooring Carpet, Ceramic Tile, Hardwood
Fireplaces Number 1
Fireplaces Type Gas Starter
Equipment None
Window Features None
Appliance Dishwasher, Disposal, Gas Water Heater
Laundry Laundry Room, Main Level
Exterior
Exterior Feature Private Entrance, Private Yard
Parking Features Garage Door Opener, Driveway, Garage
Garage Spaces 2.0
Fence Wood
Pool None
Community Features Playground, Tennis Court(s), Pool
Utilities Available Cable Available, Electricity Available, Natural Gas Available, Sewer Available, Underground Utilities, Water Available
Waterfront Description None
View Y/N Yes
View Other
Roof Type Composition
Street Surface Asphalt
Accessibility None
Handicap Access None
Porch Covered, Patio, Rear Porch
Total Parking Spaces 2
Private Pool false
Building
Lot Description Back Yard, Landscaped, Front Yard
Story Two
Foundation Slab
Sewer Public Sewer
Water Public
Architectural Style Traditional
Level or Stories Two
Structure Type Brick Front,Cement Siding
Construction Status Resale
Schools
Elementary Schools Mcgarity
Middle Schools East Paulding
High Schools East Paulding
Others
Senior Community no
Restrictions false
Tax ID 041727







