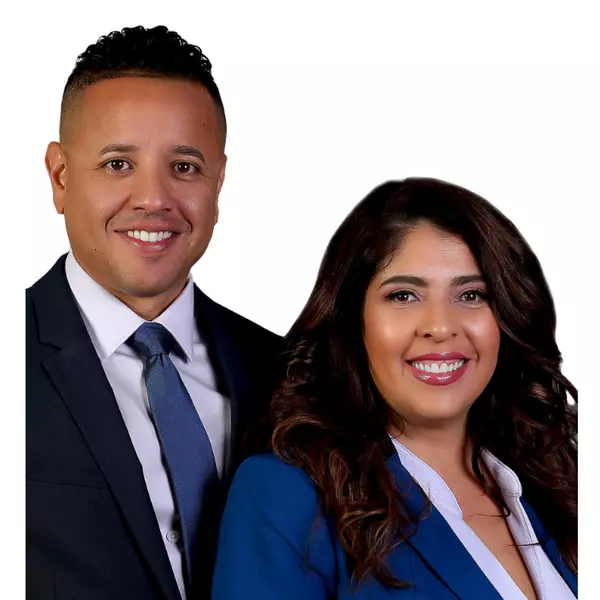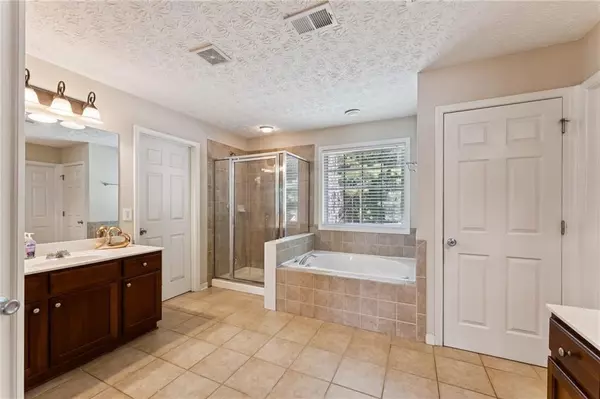
6 Beds
4 Baths
10,018 Sqft Lot
6 Beds
4 Baths
10,018 Sqft Lot
Key Details
Property Type Single Family Home
Sub Type Single Family Residence
Listing Status Active
Purchase Type For Sale
Subdivision Brittany Park
MLS Listing ID 7646863
Style Traditional
Bedrooms 6
Full Baths 4
Construction Status Resale
HOA Y/N No
Year Built 2007
Annual Tax Amount $4,243
Tax Year 2024
Lot Size 10,018 Sqft
Acres 0.23
Property Sub-Type Single Family Residence
Source First Multiple Listing Service
Property Description
The main level includes a guest suite with a full bath, an open family room with a built-in bar, kitchen with granite, stainless steel appliances, and a walk-in pantry. Home has a nice sized fenced backyard.
The second level offers a huge owner's suite with a sitting area and fireplace, plus an en-suite featuring dual vanities, a makeup station, garden jacuzzi tub, and two walk-in closets. Two more bedrooms and a full bath.
The third level is its own private getaway — a kitchenette, living area, two bedrooms, a full bath with garden tub, and extra attic storage.
This home is spacious, functional, and ready for its next chapter. Book your tour today!
Location
State GA
County Dekalb
Area Brittany Park
Lake Name None
Rooms
Bedroom Description Oversized Master,Sitting Room
Other Rooms None
Basement None
Main Level Bedrooms 1
Dining Room Separate Dining Room
Kitchen Cabinets Other, Eat-in Kitchen, Kitchen Island, Other Surface Counters, Pantry Walk-In, View to Family Room
Interior
Interior Features Double Vanity, Dry Bar, Walk-In Closet(s)
Heating Central
Cooling Ceiling Fan(s), Central Air
Flooring Hardwood, Laminate
Fireplaces Number 2
Fireplaces Type Family Room, Master Bedroom
Equipment None
Window Features None
Appliance Dishwasher, Disposal, Electric Cooktop, Microwave, Refrigerator, Self Cleaning Oven
Laundry In Hall, Laundry Closet, Laundry Room
Exterior
Exterior Feature Lighting, Private Yard
Parking Features Attached, Driveway, Garage, Garage Door Opener, Garage Faces Front, Level Driveway
Garage Spaces 2.0
Fence Back Yard
Pool None
Community Features None
Utilities Available Electricity Available, Natural Gas Available, Water Available
Waterfront Description None
View Y/N Yes
View Neighborhood
Roof Type Composition
Street Surface Concrete
Accessibility None
Handicap Access None
Porch None
Private Pool false
Building
Lot Description Back Yard, Front Yard, Level
Story Three Or More
Foundation Slab
Sewer Public Sewer
Water Public
Architectural Style Traditional
Level or Stories Three Or More
Structure Type Brick Front
Construction Status Resale
Schools
Elementary Schools Cedar Grove
Middle Schools Cedar Grove
High Schools Cedar Grove
Others
Senior Community no
Restrictions false
Tax ID 15 023 01 191







