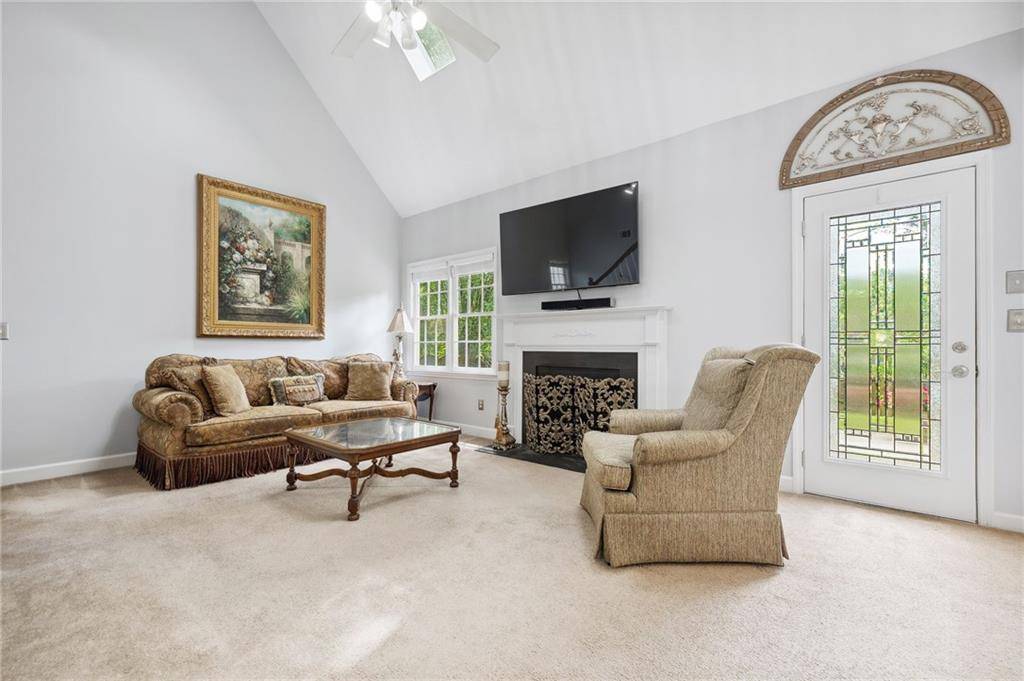3 Beds
2.5 Baths
2,076 SqFt
3 Beds
2.5 Baths
2,076 SqFt
OPEN HOUSE
Sun Jun 29, 2:00pm - 4:00pm
Key Details
Property Type Single Family Home
Sub Type Single Family Residence
Listing Status Active
Purchase Type For Sale
Square Footage 2,076 sqft
Price per Sqft $197
Subdivision Chandler Place
MLS Listing ID 7602367
Style Traditional
Bedrooms 3
Full Baths 2
Half Baths 1
Construction Status Resale
HOA Fees $500/ann
HOA Y/N Yes
Year Built 1992
Annual Tax Amount $5,003
Tax Year 2024
Lot Size 10,018 Sqft
Acres 0.23
Property Sub-Type Single Family Residence
Source First Multiple Listing Service
Property Description
friendly highly desirable neighborhood including swim and tennis. All new Hardi plank
installed with added exterior corner trim. New insulated garage doors installed from
Southern Ideal Door. Newer roof (2021) Freshly painted interior, walls, and ceiling. Vaulted
great room with fireplace and back stairs to 2d floor. Light filled primary bedroom boasts
private ensuite with walk in closet. Two additional ample sized bedrooms with ceiling fans
and sizeable closets along with a full bath complete the upstairs. Open, bright kitchen. Eat
in area with view to great room. Separate dining room, office off the foyer with built-in
bookshelves, laundry room with cabinets, half bath, and easy entry from garage. New light
fixtures, new doorknobs and hinges replaced throughout, added wiring for TV above
fireplace. Please see the complete list online. Fenced backyard, excellent schools, and
easy access to shopping, grocery, and major highways make this the perfect place to call
h o m e .
Location
State GA
County Gwinnett
Area Chandler Place
Lake Name None
Rooms
Bedroom Description Oversized Master
Other Rooms None
Basement None
Dining Room Separate Dining Room
Kitchen Breakfast Bar, Breakfast Room, Cabinets White, Laminate Counters, Pantry, View to Family Room
Interior
Interior Features Bookcases, Disappearing Attic Stairs, Double Vanity, Entrance Foyer, Entrance Foyer 2 Story, High Ceilings 10 ft Main, High Speed Internet, Tray Ceiling(s), Walk-In Closet(s)
Heating Forced Air, Hot Water, Natural Gas
Cooling Ceiling Fan(s), Central Air
Flooring Carpet, Ceramic Tile
Fireplaces Number 1
Fireplaces Type Factory Built, Gas Log, Great Room
Equipment TV Antenna
Window Features Skylight(s)
Appliance Dishwasher, Dryer, Gas Oven, Gas Water Heater, Microwave
Laundry Laundry Room, Main Level
Exterior
Exterior Feature Private Yard
Parking Features Garage, Garage Door Opener, Garage Faces Front, Kitchen Level, Level Driveway
Garage Spaces 2.0
Fence Back Yard, Fenced
Pool None
Community Features Clubhouse, Pool, Street Lights, Tennis Court(s)
Utilities Available Cable Available, Electricity Available, Natural Gas Available, Water Available
Waterfront Description None
View Y/N Yes
View Trees/Woods, Other
Roof Type Composition,Shingle
Street Surface Paved
Accessibility None
Handicap Access None
Porch Rear Porch
Private Pool false
Building
Lot Description Back Yard, Cul-De-Sac, Front Yard, Level, Private
Story Two
Foundation Slab
Sewer Public Sewer
Water Public
Architectural Style Traditional
Level or Stories Two
Structure Type HardiPlank Type,Synthetic Stucco
Construction Status Resale
Schools
Elementary Schools Mckendree
Middle Schools Creekland - Gwinnett
High Schools Collins Hill
Others
HOA Fee Include Swim,Tennis
Senior Community no
Restrictions false
Tax ID R7047 447
Acceptable Financing Cash, Conventional, FHA
Listing Terms Cash, Conventional, FHA







